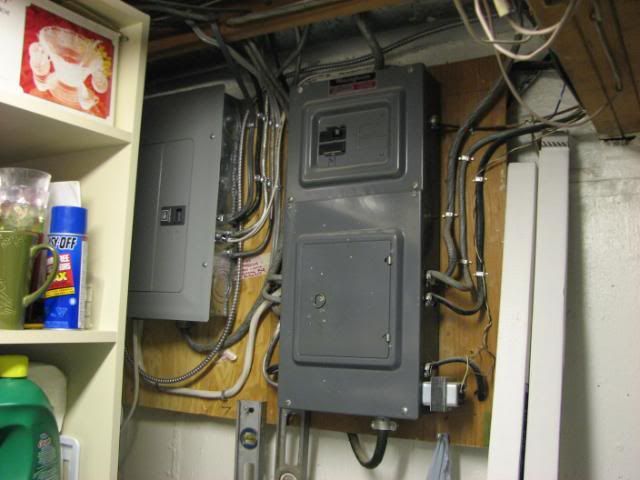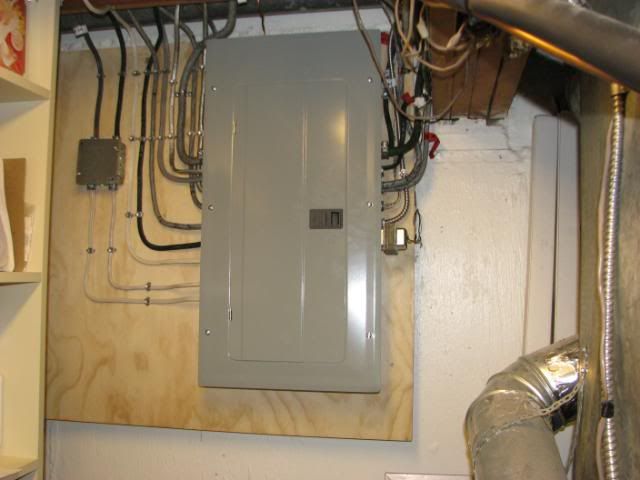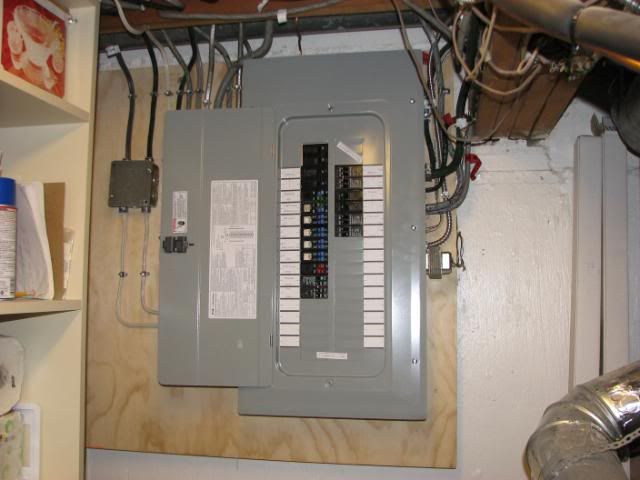And don't forget lighting. That's on my list too. Recessed pot lights, and a few hanging pendants over the island; under cabinet fluorescent strips; and what about the front entryway? Did someone say Sun Tunnel? How about sky-lights?
It's enough to make your head hurt - even if you weren't migraine prone.
And let's not begin to discuss sinks, and why they are half the price of your new stainless steel, side-by-side refrigerator - but all they do is sit there and hold water - they don't freeze it into perfect cubes; or dispense it at the ideal temperature...
I don't understand. And heaven forbid you want additional insulating properties on those sinks! You'd think I'd asked for KFC's secret recipe of 11 herbs and spices!
We spent a few hours this past weekend, camera in hand, looking for alot of things. Sinks among them - and we know what size we want, and yes, we understand the difference between 18/10 and 18/8 and mirrored decks and polished ones - it would just be easier if someone threw one in the cart and said "Here you go, Enjoy!"
Too many choices sometimes lead to no choices being made.
We did find a faucet for the island sink, which by the way will be a round sink used mainly for prep. here's a picture of the sleek faucet:

We're not spending more than the sink on the faucet, and we're not impressed by expensive names with expensive price tags. Form, function and efficiency please, thank you very much.
We looked at many different pendant lights - and happily snapped away with the camera so we could pretend we didn't have to make a choice until later. Here's a few that caught our eyes:
I kinda like the retro feel of these

And these next two have similar shaped lights, which might mean we're leaning that way without realizing it.


We're looking for something traditional to go with the style of painted maple cabinets with a hand-rubbed glaze top coat. But we haven't decided on cabinet handles yet - so we'll let the lighting decision simmer while we attend to more pressing issues.
Like tile for the backsplash... more on that next time!









