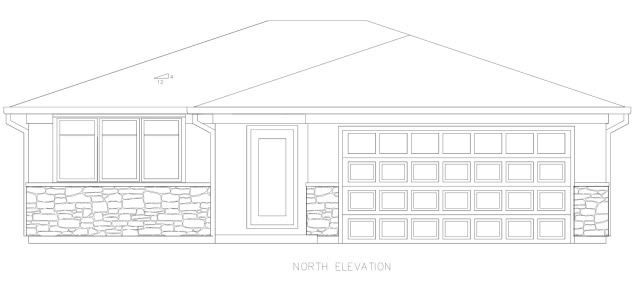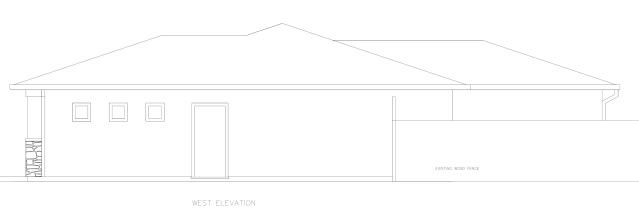It's been another slow week renovation wise.
I had the local Natural Gas company out on Saturday to locate the natural gas line that I knew runs along the west property line. I knew this, because I had them locate it a few years ago when I built the replacement fence. At the time, it was my luck that the gas line ran exactly under where I wanted to place a gate fence post. So I hand dug down until I exposed the line.
I remember Karen's dad was helping dig out that post-hole. I had told him there was a gas line right under the post location, and that we had to dig down to expose it, by hand, and not disturb it, well, for obvious reasons. I thought it would be obvious that hitting an underground gas line would be a bad thing. After all, just the previous year there was a home not too far from us in St Vital that was blown clear off its foundation when a gas line was ruptured due to construction activities.
I'm all for fireworks in the summer, just not ones that change my house's address.
I came out from getting a glass of water to find FIL, both hands wrapped around a steel pry bar, raising it up until his hands were just above his forehead, then forcefully ramming the steel rod down into the post hole to loosen up material which he would then remove with the clam-shell shovel. Lather, rinse, repeat.
The bar kept striking steel down in the hole!
I didn't tackle him, but I came close.
I'm still not sure he understood what might have happened. Thankfully, he never had to, and once I had exposed the yellow-painted pipe, I measured its depth and took photographs to document the location.
Think I can find those photographs now?
Anyways, like Grant last week, the service tech marked the lines, this time with yellow-orange paint, and as suspected, the marked line is just about 3 feet away from the edge of the grade beam and pile locations. I'm thinking I need to forget what it might cost to get the hydro-vac truck in, and locate both the sewer/water lines as well as the gas line at one time before we excavate.
When will that be? I'll get back to you on that. See, I spoke with my structural engineer last Monday after looking at the location of the one pile that was bang-on under the water line location Grant painted, and I wondered if we HAD to have a pile in that particular location or not - it was only 3 feet off the existing foundation, and there would be another only 5 feet away which should be carrying more load. Vic confirmed my gut-feeling, and said we would indeed be fine to remove that one - it was there as a precaution - but he ran the load calculations and they came back fine to remove it.
He also ran a different load calc for the exterior garage wall with the centre pile moved a couple feet closer to the existing garage corner pile, and he found that there too, I could remove the additional pile without any issues. At about $1000 per pile, I'll take those savings where I can get them.
So I revised the drawings, including removing the little hip roof I designed over the front entry-way - the one I thought might look like the roof over a drive-thru bank branch - had Vic re-stamp them, and sent them off to be re-printed and re-priced. I'm still waiting on the re-price from the foundation contractors - I just spoke with Dan - and I understand how busy they are; it is summer, after all, and this is a small project for them, but at the same time, I need to make commitments to suppliers and get things scheduled and booked. I should hear from them mid-week. I'll let you know.
To date I have ordered the new windows for the entry foyer, and the triple unit for the front living room. Those are from Loewen Windows and they're custom aluminum clad (linen colour) solid wood windows with a horizontal mullion about 10" from the top.
 |
| Here's the new front facade |
I couldn't find a front door like what I had in mind, so I spoke with my door supplier and decided to make my own as best I could from their offerings. So I've ordered a fibreglass front entry door that will be custom cut for a dual-pane low E sealed glass unit to which I will have opaque window film applied to create three distinct divisions on the glass - enough to let light through, but still allowing for privacy.
 |
| kinda like this, but the film will be different - not full opaque |
I have ordered the new garage door, the overhead door, not the side man-door one that will open onto the sidewalk to the back yard. The big garage door is a 16' wide by 7' high flare panel style from Overhead Door. No glass. I'll add my own brickmold to it and have the soffit and fascia guys custom clad the frame to match the new windows.
 |
| Hard to see the details - but we've gone with white - we'll paint to match after |
So that's where we're at. Oh - and I ordered sealed window units - just the glass - from my glass guys and I'll make the 3 windows that go up in the west garage wall. Instead of $300 a piece for fixed picture windows, I've ordered 6 glass units for $150. An afternoon in the shop and a hundred bucks worth of jamb stock and stops, and I'll have my own signature on part of this renovation. Here, take a look:
So that's where we're at.Hopefully I'll have news mid week and a better idea of schedule for you.
And no explosions.
