Oh, right. We were trying to get this garage addition project off the ground - or in the ground, actually - and we were being delayed waiting for pricing of the concrete and excavation work and so we decided to begin some of the interior demolition and get that out of the way.
Which we did.
By mid August I had booked a hydrovac service to come out and expose the water and sewer lines so we would know exactly where those lines were located and then presumably, we wouldn't hit them when we began to drill down for the pile holes.
Makes sense when you think about it, why guess when you can be certain?
It isn't inexpensive to hire a hydrovac truck to come to your site and use high pressure water and a big ol' vacuum to loosen then suck up the dirt and debris in the area until the operators locate the pipes or lines they are searching for. Daylighting is one of the terms in the construction industry for this kind of work, since you are exposing the lines to 'daylight.'
You'll remember I brought in a sewer contractor to locate the water lines and he painted up a path which indicated the water line was running around the front part of the house on its journey to the water meter location at the rear of the house, down in the basement.
Standard procedure is for the water and sewer lines to be run at the same time during basement construction, in the same trench, running under the basement concrete floor. Clean outs and floor drains will be located along this path. I know where the floor drain is in the basement utility room (also home to the water meter), and I also know where the sewer clean out is in the basement floor located at the front of the house.
I measured from the clean-out to the corner of the basement foundation wall, added the thickness of the concrete wall, and transferred that measurement to the exterior of the foundation wall at the front of the house. This marks where I figure the water and sewer lines should be found.
Here's the hydrovac truck:
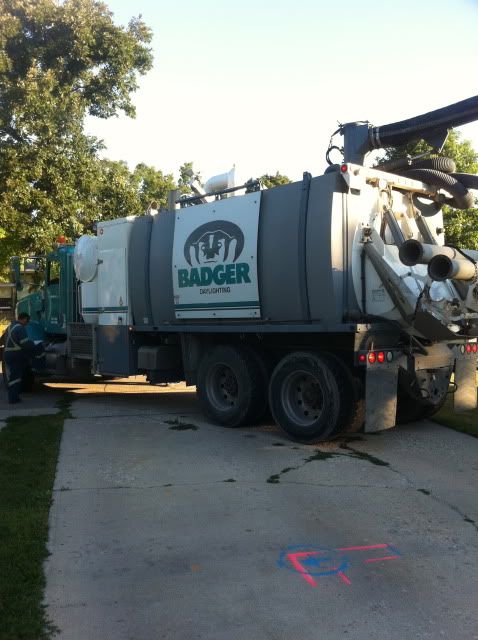
It's a 2-man job, one controls the high pressure water line and the other controls the vacuum line from the truck - he has the remote control box in his hand in the picture below:
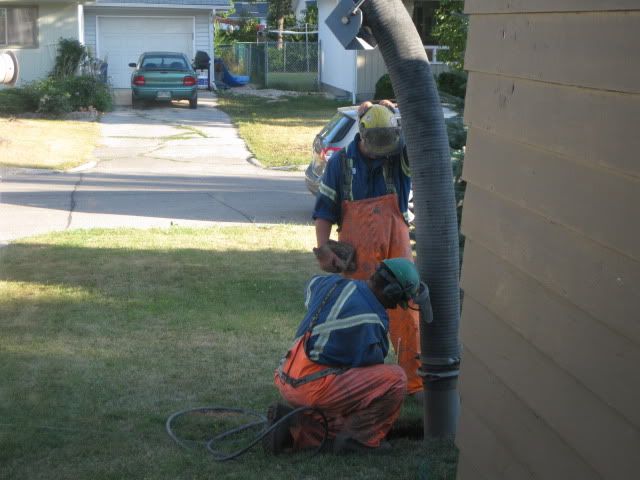
The water nozzle loosens the soil - like a pressure washer - and the vacuum, well, that's pretty self explanatory, isn't it?
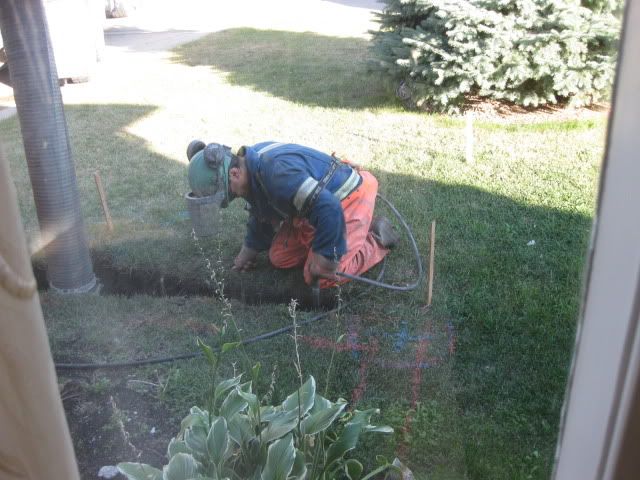
They started at the mark Grant left me after he 'located' the water line, and shot down to 10' and didn't find anything. They slowly worked their way across the layout and down until they crossed almost the entire entry addition.
When they were done, we were left with a large hole in the front yard, just over 8 feet deep, and they did indeed locate the water and sewer lines for me.
Here's a shot of the hole they left, looking back toward the house:
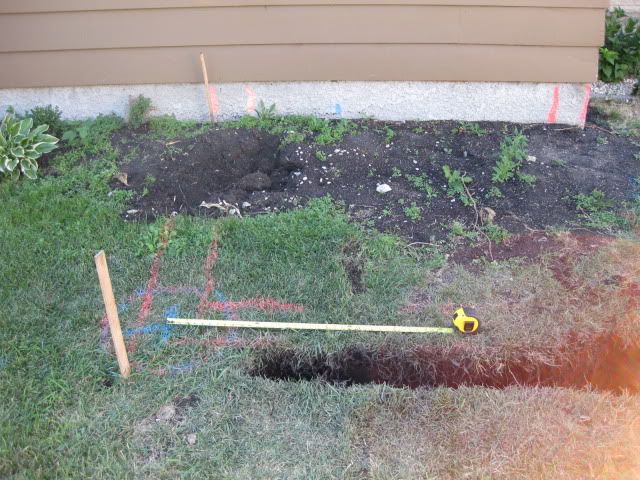
(see that blue paint mark on the house? That's where I thought we'd find the sewer and water lines) (and see that line on either side of the trench, scratched in the dirt in line with that blue paint mark? - that's where we found the lines. Just sayin.)
and pipes waaaaaay down there:
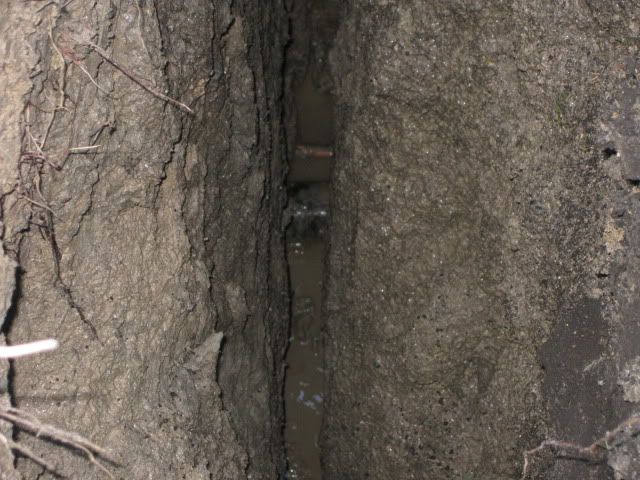
Problem was the lines were exactly where I thought they would be, and nowhere near where Grant had laid them out.
Better safe than sorry, I know. Plus, I had the guys visually locate the gasline too.
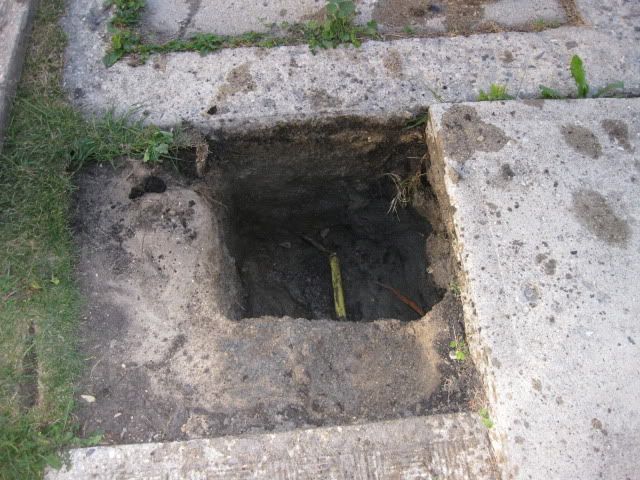
that's it just under the surface of the sidewalk and driveway, 23 inches below grade.
which is very close to the surface - still within code mind you - but dangerously close when excavation equipment is involved.
So, inexpensive? No. But money well spent.
Sure beats going KABOOM!
And, with the underground services located accurately, we were set to begin excavation.
If only we had a concrete contractor booked...
Sigh.